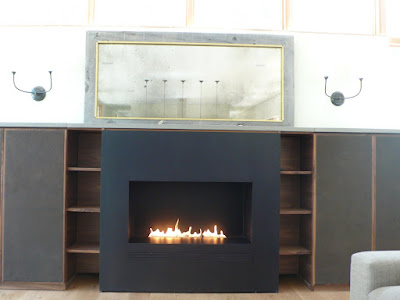
Well, hello there. Nice of you to drop by! We've been spending almost every lovely summer weekend at our place, and it's really beginning to feel like ours. Who would've thought there would still be so much to do after a year of construction. I guess it's the difference between making a house and making a home. Here are some updated pics.

OK, this is Bill, editing Nina's post to add a couple of notes. Nina and I designed the bed above (and below), and had it fabricated by the same guy who built our dining table, fireplace cabinetry, mirrors and stair rail cap (more on the mirrors and railing below). The pictures don't really show how huge this thing is. It's a king size mattress, with an additional 12 inches of platform on either side, and about 18 inches at the foot of the bed to be used as a bench. Solid walnut construction with integrated light switches (the sockets above the bed will be replaced with custom AvroKo designed fixtures soon).

Below is our mater bath. Jay installed our mirror this week, made from reclaimed snow fence and aged brass. It's nice and long. In front of the mirror are a few edison bulbs.

A view down our upstairs hallway. At the end is a very cool antique copper wedding tray given to us by my boss. It's very happy in this location, marking the entrance to the master bedroom. Thanks Robin!

The walnut cap was added to the stair railing last week. It's quite a bit bigger than we had expected, but the grain of the wood is absolutely perfect. Beyond, you can see the only wallpaper in the house.

Finally, a shot of the living room. We now have a rug, an interesting version of a coffee table, and some objects for the fireplace cabinetry.

OK, that's all. Landscaping is the next big challenge, so look for some updated outdoor pics soon.
Landscaping still has to happen, but Walter did install some pretty cool shale steps going up to the backyard from the driveway. We were surprised, but they look great. And inside the house...
Above is guest bedroom #1 so far. This is the room Bill got to decorate. It's coming along swimmingly. Much more zen than my bedroom below...
It's got a little further to go than the first one. And below is the master. Check out our massive bed. Apologies for the lackluster text, but Mad Men is on and I'm distracted. Bye Bye.

OK, this is Bill, editing Nina's post to add a couple of notes. Nina and I designed the bed above (and below), and had it fabricated by the same guy who built our dining table, fireplace cabinetry, mirrors and stair rail cap (more on the mirrors and railing below). The pictures don't really show how huge this thing is. It's a king size mattress, with an additional 12 inches of platform on either side, and about 18 inches at the foot of the bed to be used as a bench. Solid walnut construction with integrated light switches (the sockets above the bed will be replaced with custom AvroKo designed fixtures soon).

Below is our mater bath. Jay installed our mirror this week, made from reclaimed snow fence and aged brass. It's nice and long. In front of the mirror are a few edison bulbs.

A view down our upstairs hallway. At the end is a very cool antique copper wedding tray given to us by my boss. It's very happy in this location, marking the entrance to the master bedroom. Thanks Robin!

The walnut cap was added to the stair railing last week. It's quite a bit bigger than we had expected, but the grain of the wood is absolutely perfect. Beyond, you can see the only wallpaper in the house.

Finally, a shot of the living room. We now have a rug, an interesting version of a coffee table, and some objects for the fireplace cabinetry.

OK, that's all. Landscaping is the next big challenge, so look for some updated outdoor pics soon.



















































