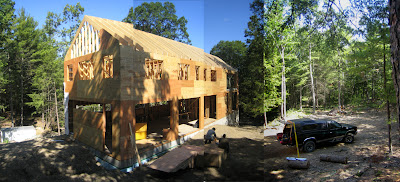
hello. so above you can barely see it, but walter and his guys carved "country crib 07" into the foundation for our front stairs, which you see below. please note that each stair will be clad in bluestone, so this little note will be a time capsule piece for someone else to discover many moons down the road.
 above is a shot of the poured steps. more earth will be brought in to fill beside them, so no need for a railing.
above is a shot of the poured steps. more earth will be brought in to fill beside them, so no need for a railing.
as you can see here, more windows have been installed, and hopefully all will be in while the weather stays dry. we had a bit of a misting today, but nothing that would cause the wood windows too much harm.

above are the beams that tie into our rafters (and thus help secure the roof), and also help prevent the walls from splaying outward due to the weight of the roof. These will be exposed in all the bedrooms with a cathedral ceiling above, which is why walter has protected them with this wrap.

here's a shot of the west wall in our main living space on the first floor. each bay has two awning windows in the middle for cross ventilation. that's why the frames on the middle two windows are wider than those on either side.
and above you can see how the windows will frame the fireplace. below is the view out the window to the left of the fireplace. it's really gorgeous in reality, but the picture doesn't do it too much justice. we chose a roof today, and we hope it will be installed sometime in the next couple of weeks. that's all for now folks.





















