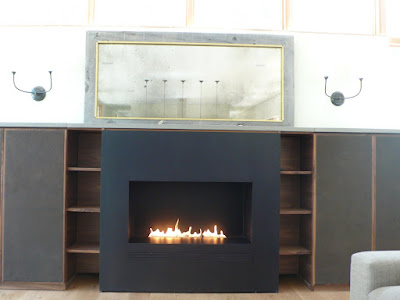
What a weekend. The weather couldn't have been any better and we took full advantage of it. Friends came up on Saturday afternoon. Above, Sarah was hard at work making dinner for everyone. Below is a shot of our pasta with homemade meatballs.
On Sunday, we went wine touring to Millbrook and Clinton vineyards...
When we got back to the house, we grilled up some burgers and had a fire...

OK, on to house progress. The backsplash has been installed, but still needs grout. Pretty sweet finishing piece for the kitchen.

Our walnut entry closet doors were hung last week, and they're amazing. They slide toward the exterior walls and can be used to close off the den (see second picture below).


Here's a shot of the den. We moved the Eames chair upstate because the cats think it's a scratching post. The coffee table is made from reclaimed wood and steel.

Our fireplace is from a company called Spark.

Here's a closeup of the mirror over the fireplace. It's antique mirror glass with a custom frame. The frame is made from reclaimed snow fence from Wyoming. It's the same material we used on the walls in the powder room.

Our millworker Jay built us this dining table out of reclaimed oak that he's been storing for a while. There's even some old paint on the apron + legs. It's 9 feet long. Good for entertaining. It also has two shallow drawers hidden in the apron we can use for napkins and placemats.

The first of many dance parties happened on this deck.

The bluestone coping was installed on the pool last week. We're hoping to have grass in about 2 weeks.

Till next time.









