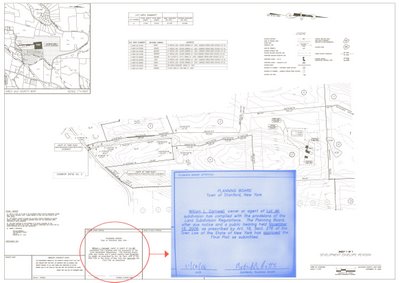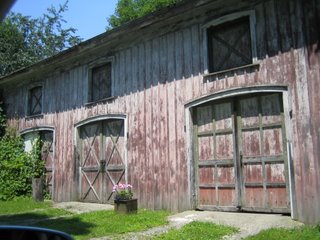so, finally, here are some drawings of our new house. for a while we had two buildings joined by a bridge, as we have shown some of you. this layout had a few quirks that we decided to resolve by a full-on redesign. now it's one long dramatic volume, which we feel will be more energy-efficient, and will as well be easier (read: less $$$) to build. it has changed what feels like a million times, but i think we are set on this one. that is, until we get our pricing back.

above is the ground floor. you can either enter from the garage, or, if you park outside, you can climb the stairs and enter through the front door above the garage, which is shown in the first floor plan below. the south end of the house sits on a hill, so only a small chunk of land will need to be excavated for a foundation. the land slopes downward (hence the need for stairs to climb up to the main level) so we can have a full basement without needing to do too much site work.

above is the first floor, which is flush with the ground level to the east (where the patio + pool are) so, as you see, the garage is bumped out enough to form a path to take you to the front door. you enter through the mudroom (labled on the plan - click to enlarge) where you hang up your coat, hat, shoes, etc. on the north end, is the tv room / playroom. we didn't want to have a tv in the main space, but wanted to have one to watch dvds, so we relegated it to the north end of the house. this will also have a pull-out couch in case we have a lot of guests, and can be closed off by those large doors / partitions you see in front of the mudroom cubbies. the main space consists of the kitchen, dining room, and living room with a gas fireplace (on the south wall) and is one big open area. outside, there is a patio for grillin' and outdoor dining, and a pool out in what will become a kind of yard area. beyond that (not shown) will be a firepit. and scattered through the property will be the miniature golf holes, yoga pavilion, and ski jump, as some of you have already requested.
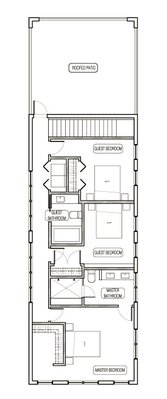
this is the second floor, which has two guest bedrooms, a guest bathroom, the laundry closet, and the master bedroom + bath. pretty self-explanatory. at the north end is our rainy summer day hangout area. this is an outdoor porch with a roof.
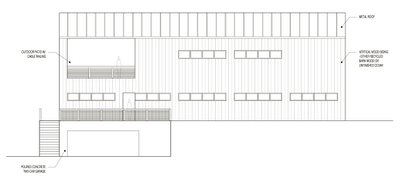
this is the front elevation. most of these windows will be operable awnings for cross-ventilation. as i said earlier, the south end (on the right) is at the top of a rocky hill, which slopes north (toward the garage), so under the house, to the right of the garage will be (if we can preserve them) the existing outcroppings of mossy shale. not sure if you can see the lines on the drawing, but we'll be hopefully using reclaimed barn siding to clad the house, and if that proves too cost prohibitive, we'll be going with yellow cedar. the roof is a standing-seam metal roof, and the garage will be poured concrete, like the rest of the foundation, and we may try to clad the garage door in cor-ten steel (fast-rusting steel), but this is still up for discussion. we're also going to try to run ivy or some other climbing plant up the exposed sides of the garage.
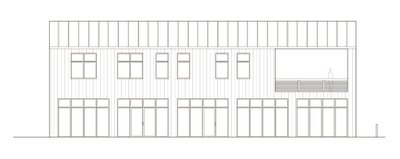
this is our back elevation. this is what you'd see from the patio, the pool, the outdoor hangout areas. this faces east, so the sun will creep right through those top floor windows into the bedrooms as soon as it rises, summoning everyone to enjoy the great outdoors. that is why you'd be there, isn't it?
there are a few things up for discussion on the north and south elevations, so they are not done yet. but as soon as they are, i'll post some 3d renderings i'm currently putting together so y'all have a better idea about what this thing will look like on the site, with its actual materials.
also, check out some of our new
photos.
 Here is the view of our house looking southeast. I am finally fiddling around with a 3D modeling program called Rhinoceros, which is what was used to create what you see above. As you saw from our plans, we would enter the house from inside the garage, but a guest could just park in front of the garage, climb the steps you see beside it, and enter through the front door. They're really not going to be white, I just haven't finished the model yet. The land is also not so grassy, and there are tons of trees everywhere. So just look at this as a basic collage of sorts - I'm still figuring out the quirks. Here are some more views:
Here is the view of our house looking southeast. I am finally fiddling around with a 3D modeling program called Rhinoceros, which is what was used to create what you see above. As you saw from our plans, we would enter the house from inside the garage, but a guest could just park in front of the garage, climb the steps you see beside it, and enter through the front door. They're really not going to be white, I just haven't finished the model yet. The land is also not so grassy, and there are tons of trees everywhere. So just look at this as a basic collage of sorts - I'm still figuring out the quirks. Here are some more views: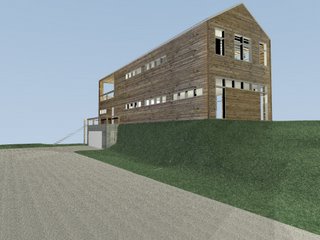
 This is just around the corner from the first view - looking southeast. The porch above the garage allows you to either enter the front door, or just come around the back to our yard area, which won't really be a yard, just a rough play landscape, hopefully with a pool.
This is just around the corner from the first view - looking southeast. The porch above the garage allows you to either enter the front door, or just come around the back to our yard area, which won't really be a yard, just a rough play landscape, hopefully with a pool. This is the view northeast. I'll keep working on the interior of the model, and post those later.
This is the view northeast. I'll keep working on the interior of the model, and post those later.
